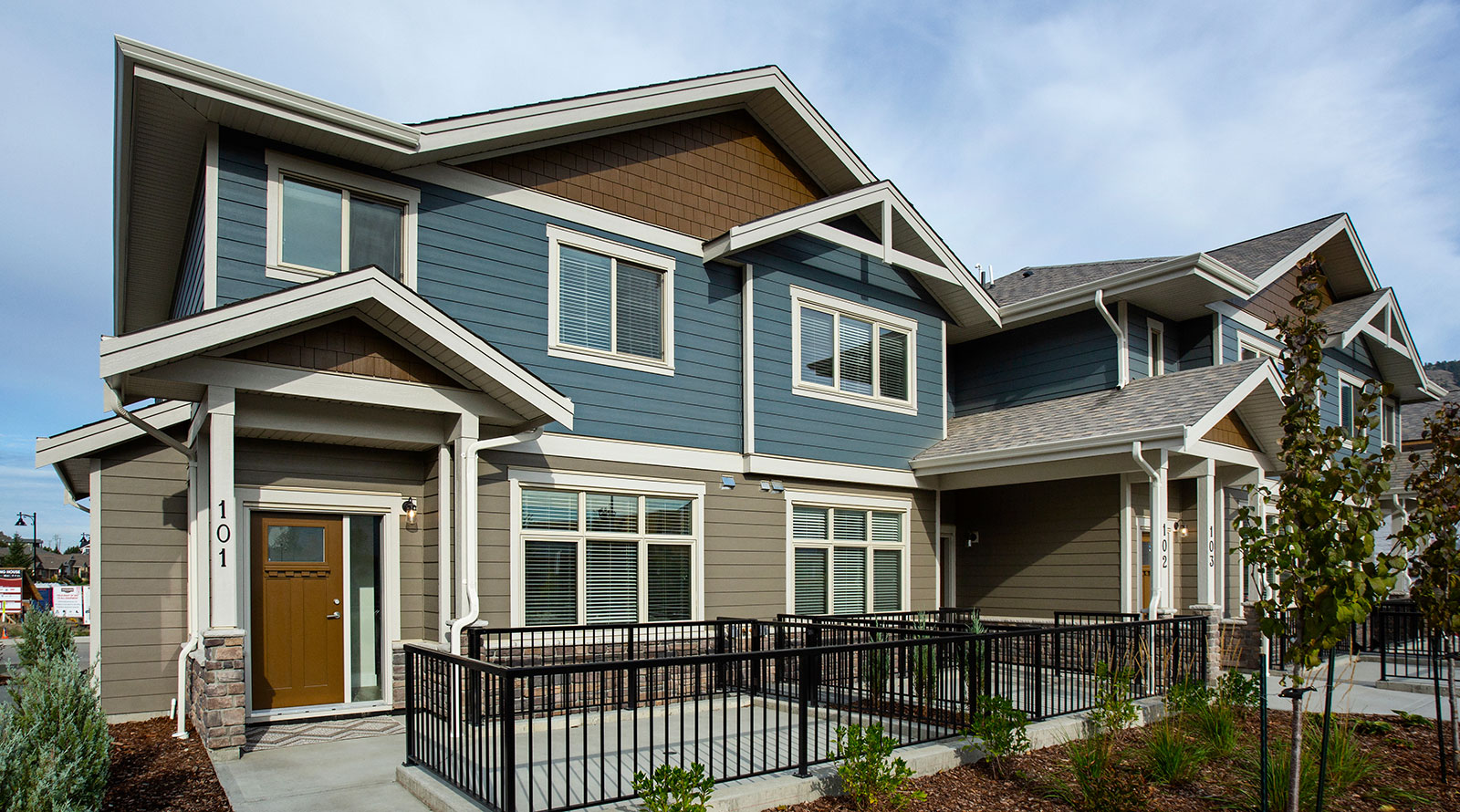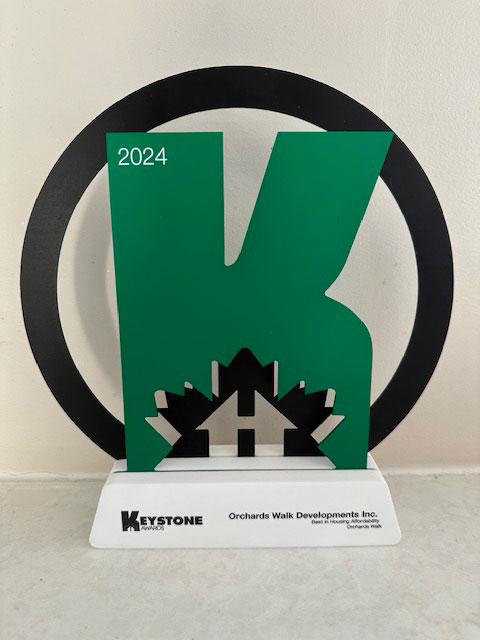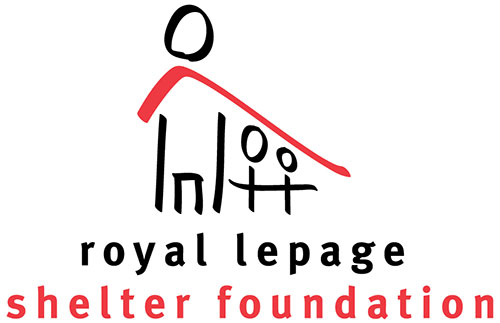The Arlington 3 bedroom, 2.5 bath multi-family townhome will feature three floors: main floor, top and unfinished basement. The main living area of the home will feature an open concept design that incorporates the kitchen, dining and living areas, complete with an exterior access door to the outdoor patio area. The top level of the home will include 3 large bedrooms, a laundry room and two full bathrooms. The master bedroom has a stunning deck and full ensuite with generous walk in closet. A must see inside.
Arlington Feature Sheet





Keystone Awards 2024 Winner
Best Affordability Housing Development
in the Central Interior

A portion of each sale at Orchard's Walk is donated to the Royal Lepage Shelter Foundation.
© 2024 ORCHARDS WALK
All illustrations are artist concepts and are intended for illustrative purposes only and should be treated as general guidance only. Sketches, renderings, graphic materials, plans, specifics, terms, conditions and statements are proposed only, and the developer, the management company, the owners and other affiliates reserve the right to modify, revise or withdraw any or all of same in their sole discretion and without prior notice. All information set out herein is subject to change and any property described may be withdrawn from the market at any time without notice or obligation to the recipient. E. & O. E.
