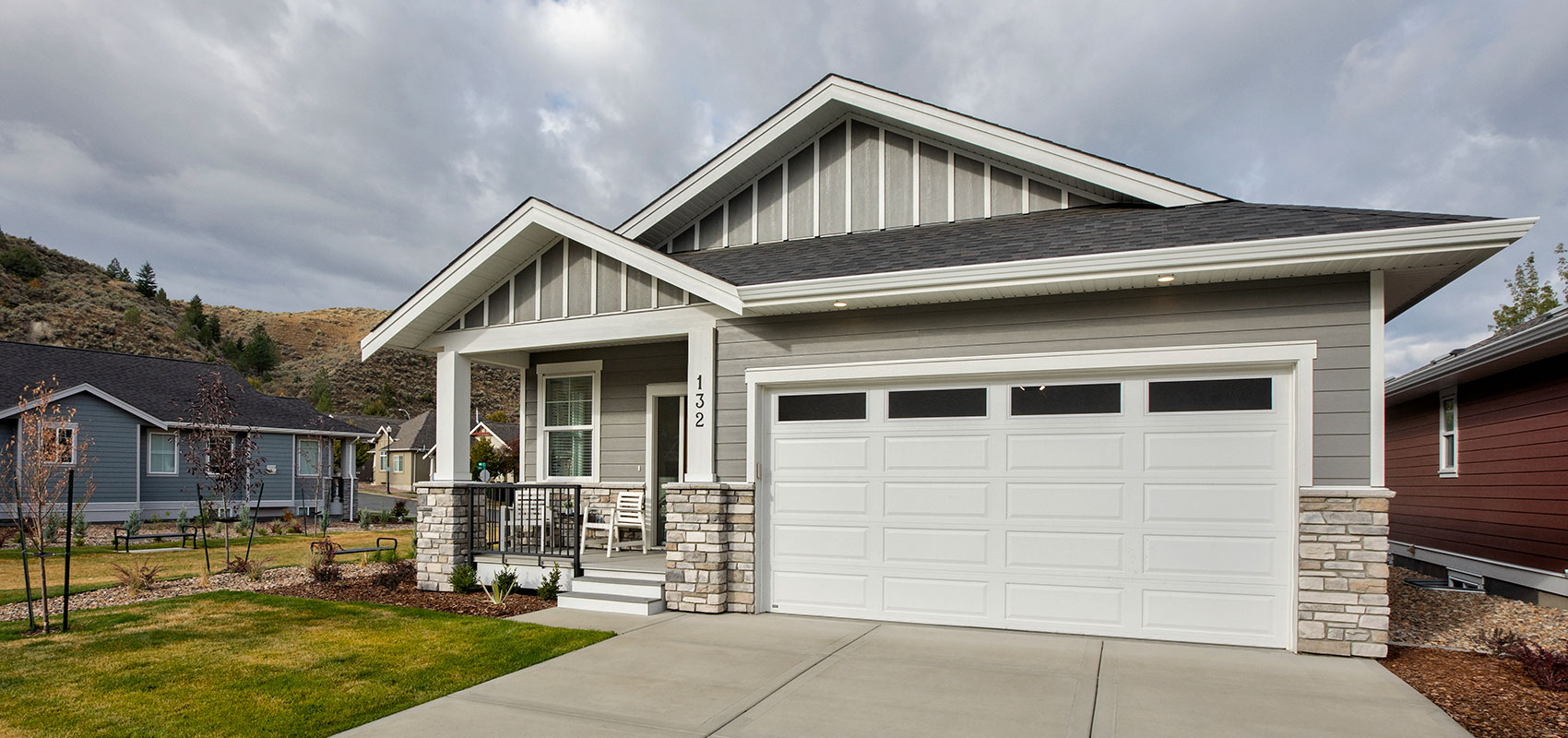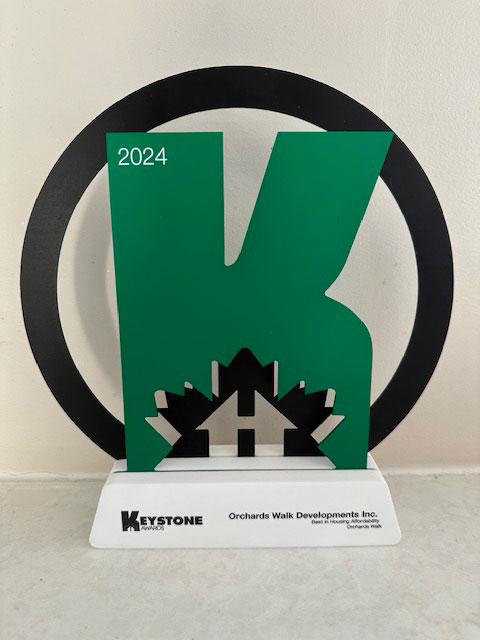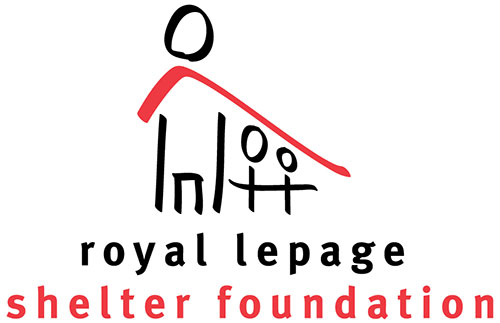The Tydeman neighbourhood will be situated conveniently off of Valleyview Drive. Each home will feature a bright and spacious main floor living space including a modern and elegant kitchen with generous counter space and storage. The kitchen and dining space feature adjacent access to an outside patio area. The extra closet space in the entry is an added benefit with garage entry into the main floor laundry room. The main floor also consists of a large master bedroom with full ensuite and walk in closet and second bedroom. Downstairs features the third and fourth bedroom, full bath, convenient storage room, rec room and craft room. The main floor laundry is strategically placed amongst the bedrooms. The double car garage and full-size driveway will allow for plenty of parking. The generous visitor parking means there is always room for your guests.
Refer to the following strata lot map for corresponding lot numbers when viewing the floorplans. Homes have specific lots they can be built on.










Keystone Awards 2024 Winner
Best Affordability Housing Development
in the Central Interior

A portion of each sale at Orchard's Walk is donated to the Royal Lepage Shelter Foundation.